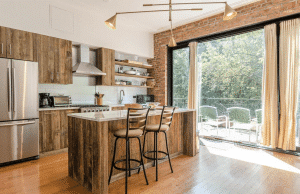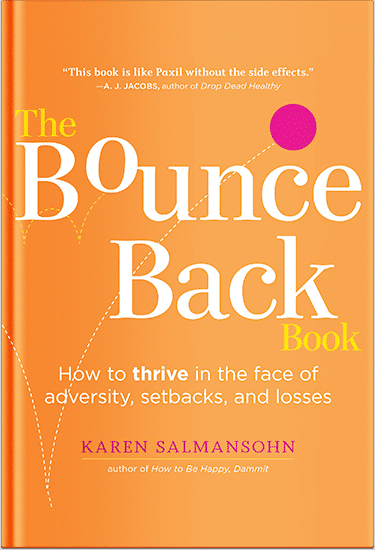
Discover the top 5 design tips for kitchens for people who love to cook. As a designer and cooking enthusiast, I share my insights to help you create a functional, welcoming cooking space.
Hey there, foodies and home cooks! I’m all about crafting spaces that radiate warmth, serve a purpose, and of course, look fabulous. More than any other room in your house, the kitchen truly is the place where life happens. It’s not just a room, but a stage where you act out the simple yet profound rituals of daily life—from your morning caffeine fix to those secret midnight snack raids.
As someone who wears multiple hats (or should I say, aprons) – a designer, a mom, and a partner, I know all about the love affair between a passionate cook and their kitchen. My family and I are huge fans of home-cooked meals. Nothing brings us closer than stirring a pot of soup together or baking our favorite cookies on a lazy Sunday.
Plus I’m an award winning designer of books and videos. And so I welcomed applying my design skills to our kitchen. I knew we wanted it to be a special place. A place that wasn’t just about cooking, but about living, laughing, and creating memories. A space where my son can smear cake batter all over his face, where my partner and I can share a quiet meal after a long day, and yes, a place where I can whip up culinary masterpieces.
That’s why I’ve poured my designer’s heart and soul into making our kitchen a place that stirs the senses as well as the soup. And you know what? I want to help you do the same.
Below are my 5 essential tips for kitchens for people who love to cook.
5 Tips for Kitchens for People Who Love To Cook
1. Streamline your Steps
When designing a kitchen, consider what tasks you do the most. Love coffee? Keep your cups, beans, and other essentials near the coffee machine. Trust me, you’ll appreciate this when you’re groggy in the morning. Plastic wraps and containers should be near a work surface for wrapping leftovers. It’s all about making the space work for you.
2. Walk the Walk
In a kitchen where you’ll be stirring, flipping and seasoning, you need room to move. Let’s choreograph your kitchen ballet with paths at least 36 inches wide. For the star attraction—the cooking area—go for 42 inches for a single chef, and 48 inches for two. This ensures enough room for the dance.
3. Flow with the Traffic
Nobody wants to dodge bodies while trying to focus on a recipe. So, make sure your cooktop or stove isn’t blocking a busy path. A central island is a great solution. It gives guests a place to chat with you while you cook. Plus, easy fridge access is a must, whether you’re cooking or just passing by.
4. Tackle Those Corners
Sharp corners can be a nightmare in a kitchen. So, when arranging your cabinets and appliances, ensure their doors can swing open freely. Low-profile handles are your friend here—they prevent door collisions around tight corners.
5. Microwave Magic
The perfect height for your microwave really depends on the main users. If you have little chefs-in-training, place the microwave just below the countertop for easy access. If it’s mostly adults using it, aim for about 15 inches above the counter.
Remember, these top tips for kitchens are based on my designer insights and love for cooking. The goal is to create kitchens for people who cook, a space where you not only prepare meals, but also enjoy the process. If you want more design tips, explore hiring me as a design consultant. Happy cooking!
Learn more tips to improve your life
Think happier. Think calmer.
Think about subscribing for free weekly tools here.
No SPAM, ever! Read the Privacy Policy for more information.
One last step!
Please go to your inbox and click the confirmation link we just emailed you so you can start to get your free weekly NotSalmon Happiness Tools! Plus, you’ll immediately receive a chunklette of Karen’s bestselling Bounce Back Book!



